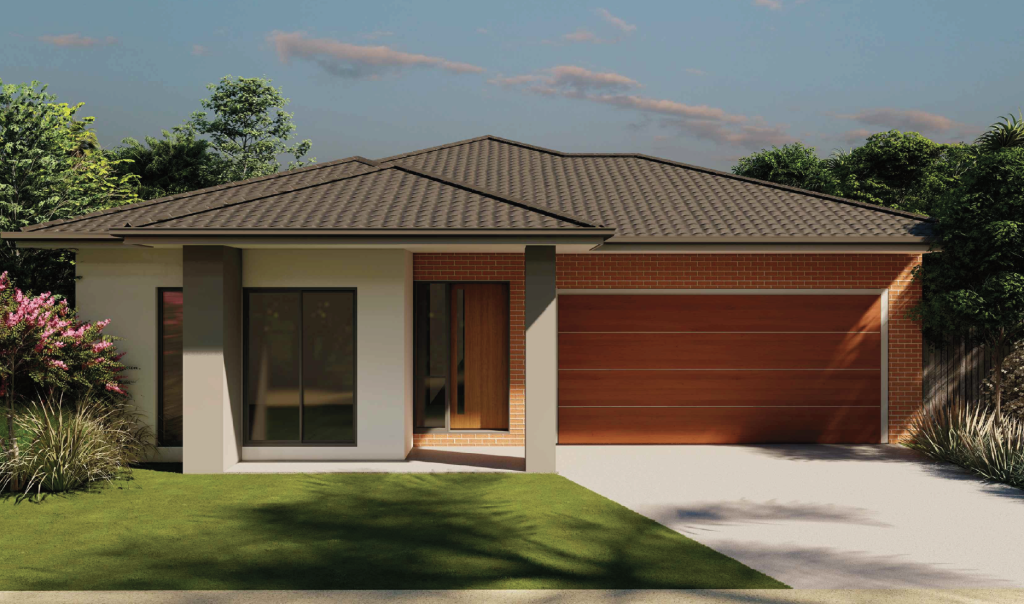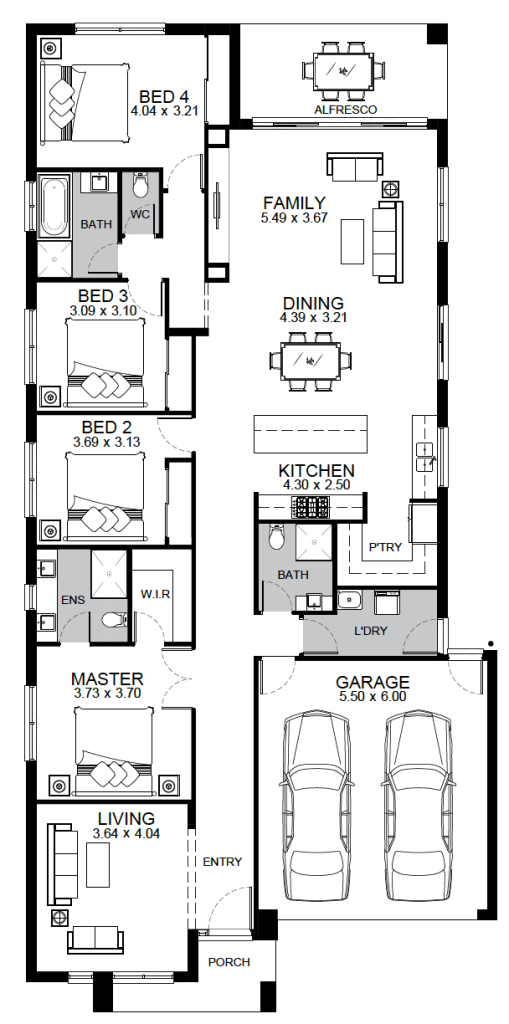Mann Builders Collections includes all modern items that you would dream of being included in your home. Our collection is the result of our interactions with our clients & are inspired by listening to them.
Mann Builders Collections encompasses all the modern features of a cleverly designed & more compact floor plans which you would expect in larger homes. Our Built collections are all designed by our experienced designers, which are flexible to be altered and modified to suit your specific style. We offer multiple facade designs.
- Customized Facade Designs
- Rendered Front Piers | Roof Tiles of Your Choice
- Lift-up Panel Garage Door | Optional Raised Front Porch


